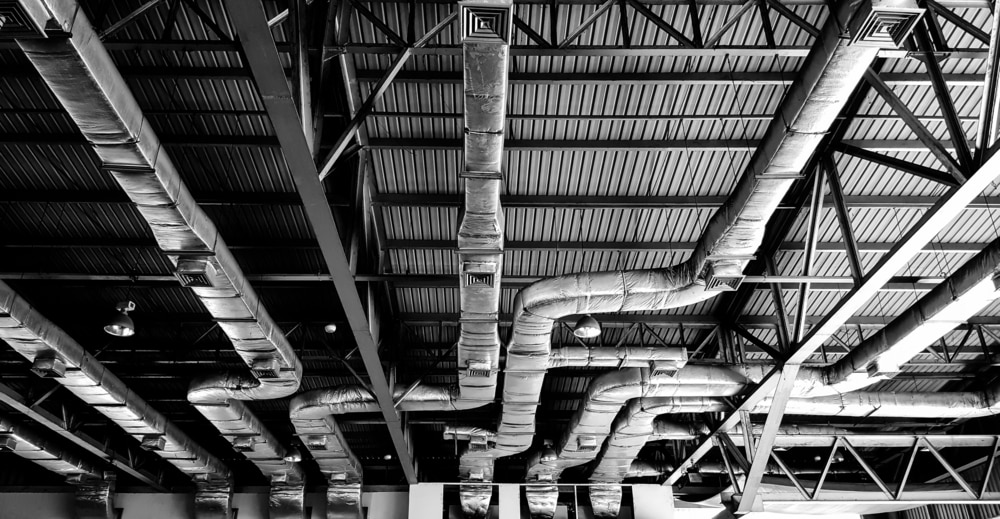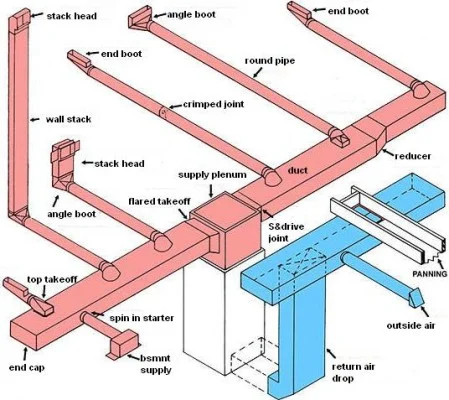Ducted Systems
A ducted HVAC (Heating, Ventilation, and Air Conditioning) system is a type of climate control system that uses a network of ducts to distribute conditioned air (either heated or cooled) throughout a building. Here’s how it works:
Components:
- Central Unit: This is typically a furnace, heat pump, or air conditioning unit that heats or cools the air.
- Ductwork: A series of ducts (usually made of metal or flexible plastic) that transport the conditioned air from the central unit to different rooms or zones in the building.
- Vents or Registers: These are the openings where the conditioned air enters a room. They can usually be found on walls, floors, or ceilings.
- Return Air Ducts: These ducts bring the air back from the rooms to the central unit to be reconditioned and recirculated.
How It Works:
- The central unit conditions the air (heating or cooling it as needed).
- The conditioned air is pushed through the ductwork and into various rooms via the vents or registers.
- The return air ducts collect air from the rooms, bringing it back to the central unit to be reconditioned, ensuring a continuous cycle.
Advantages:
- Even Distribution: Ducted systems can provide a more even distribution of air across large spaces, ensuring consistent temperatures.
- Central Control: These systems are typically controlled by a central thermostat, making it easier to manage the temperature of the entire building.
- Aesthetic: Since most of the system is hidden behind walls, ceilings, or floors, it doesn’t take up space in the rooms.
Disadvantages:
- Installation Cost: Installing ductwork can be expensive, especially in existing buildings where ducts need to be retrofitted.
- Energy Loss: Ducts can sometimes leak or lose energy, particularly if not properly insulated.
- Space Requirements: Ductwork requires space, which can be challenging in some building designs.


