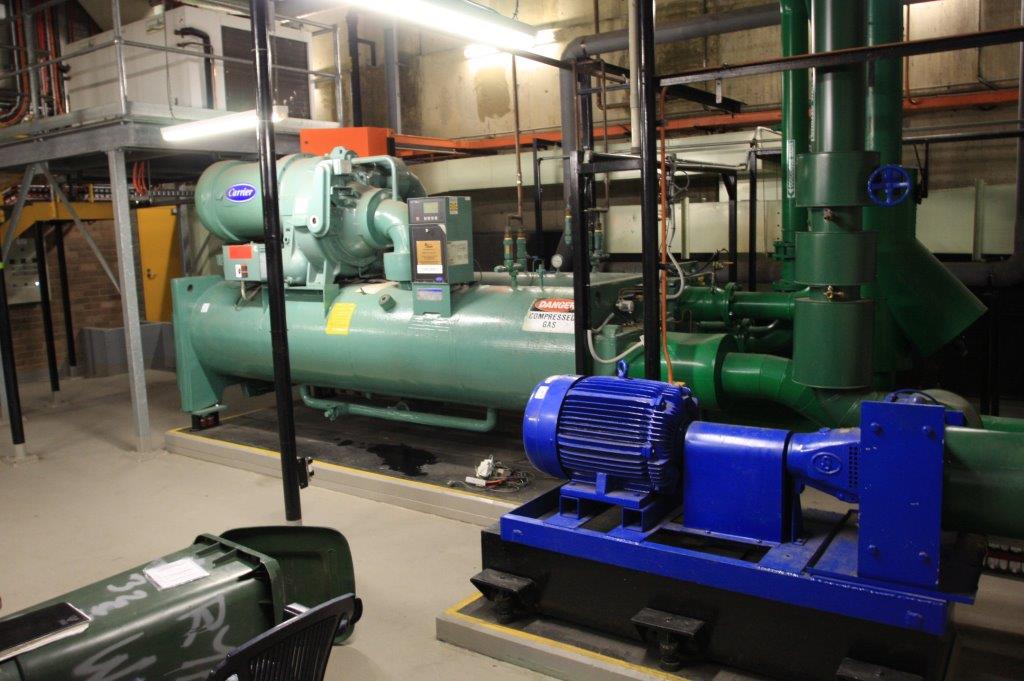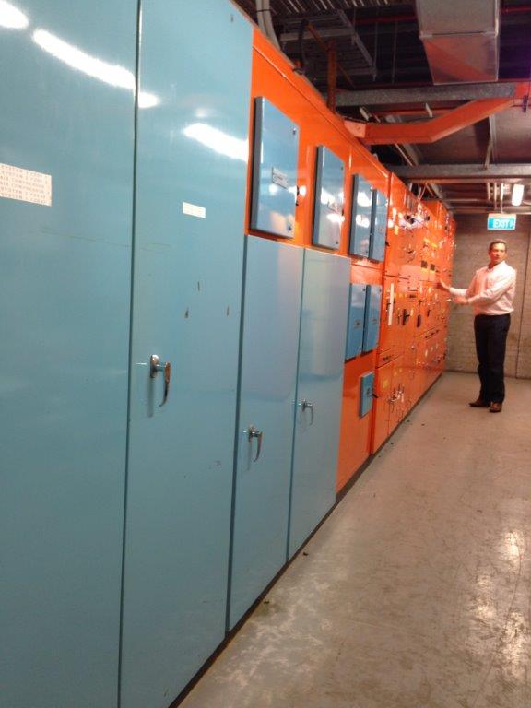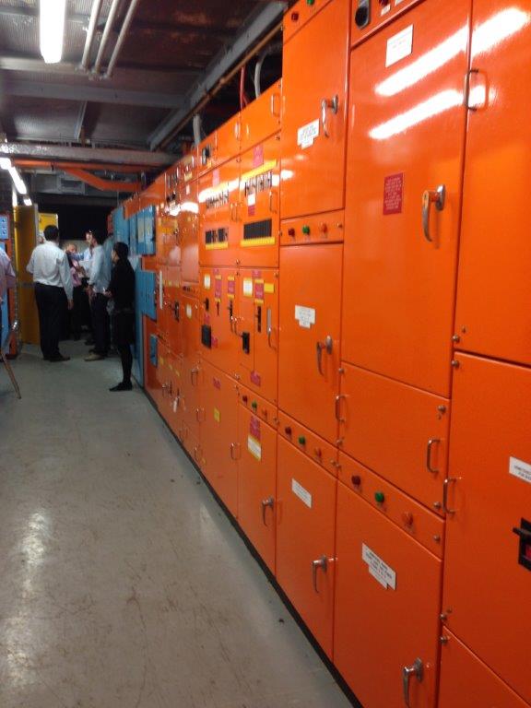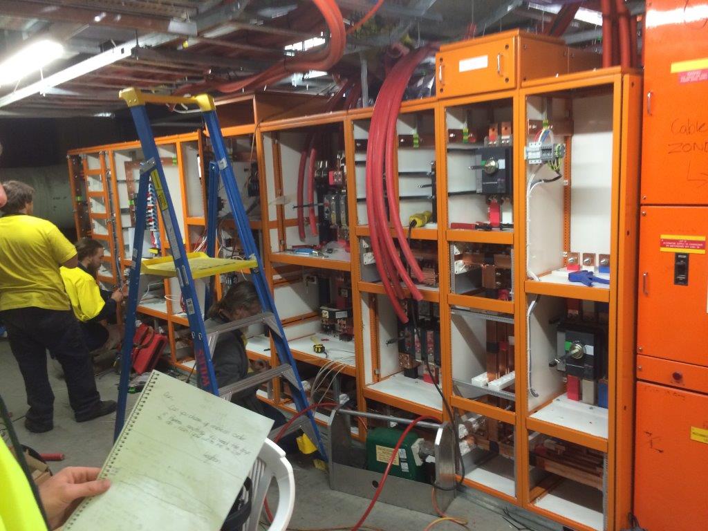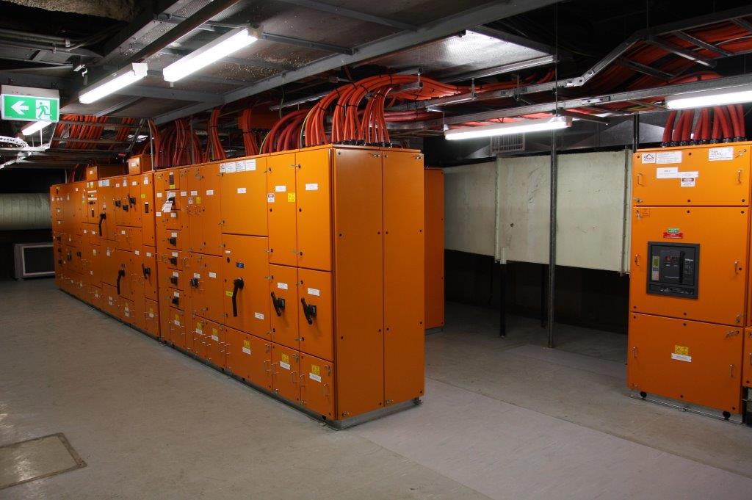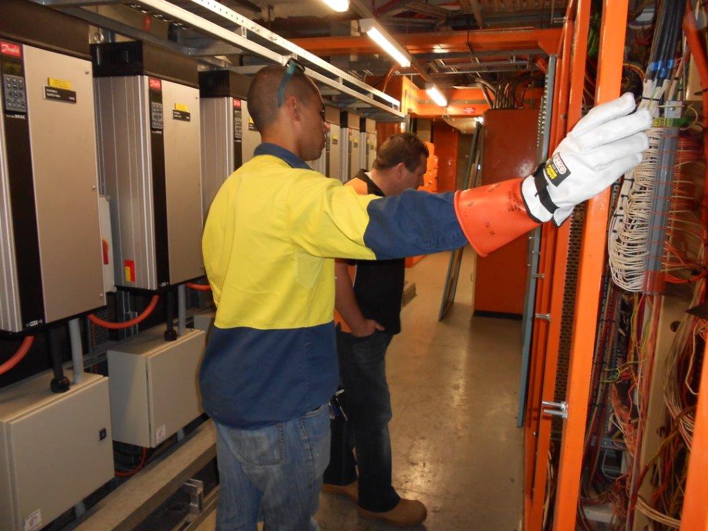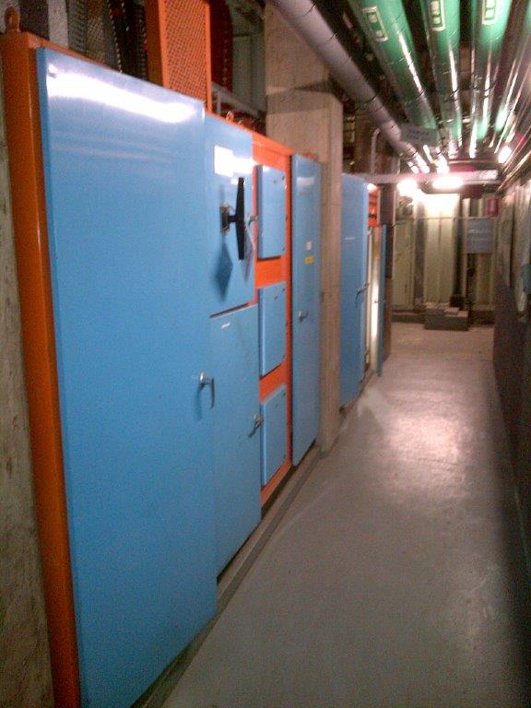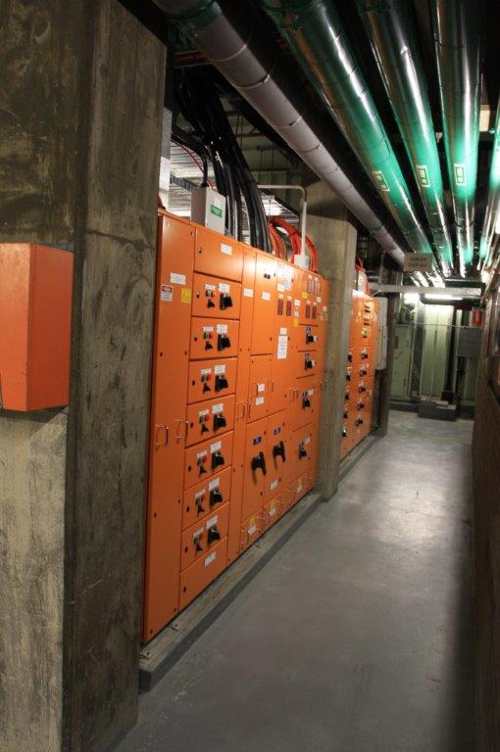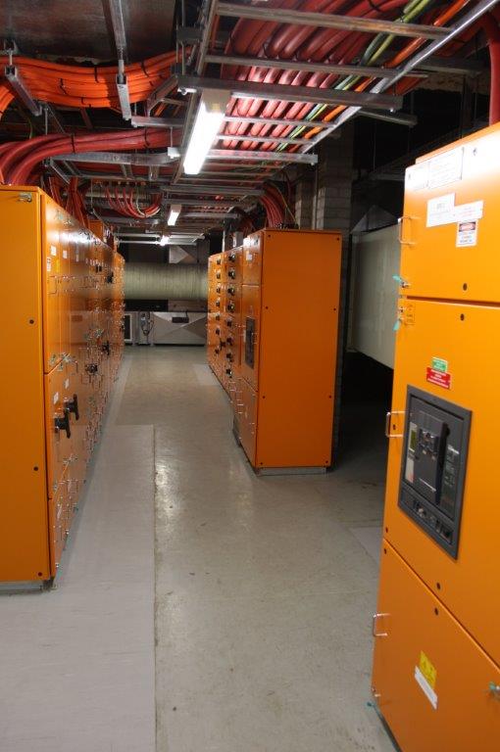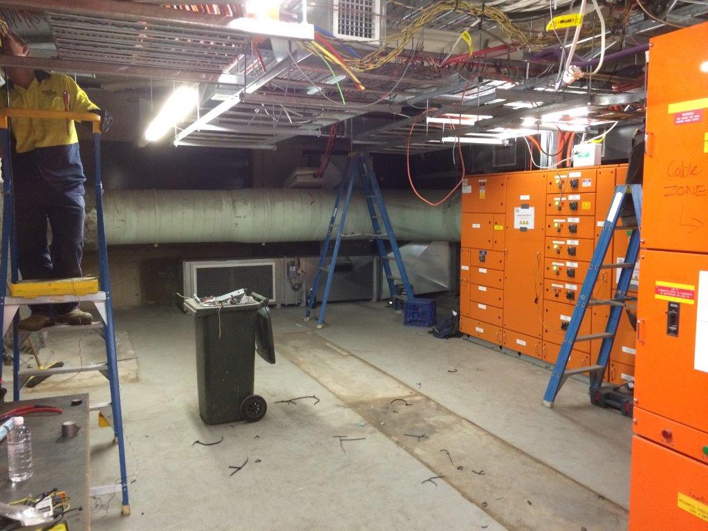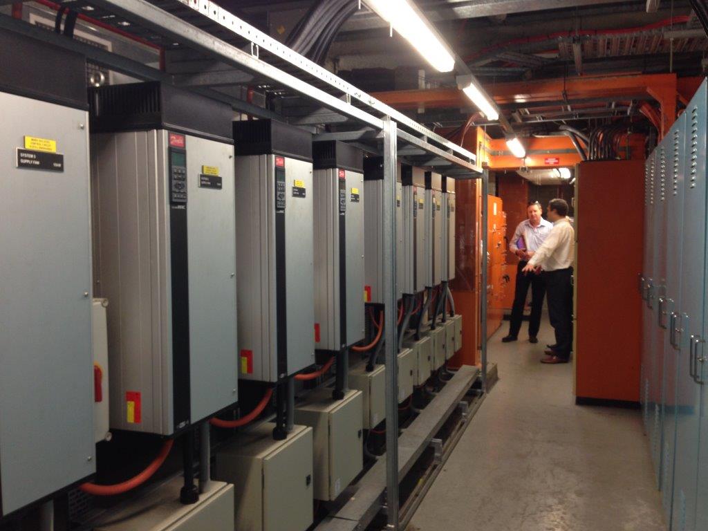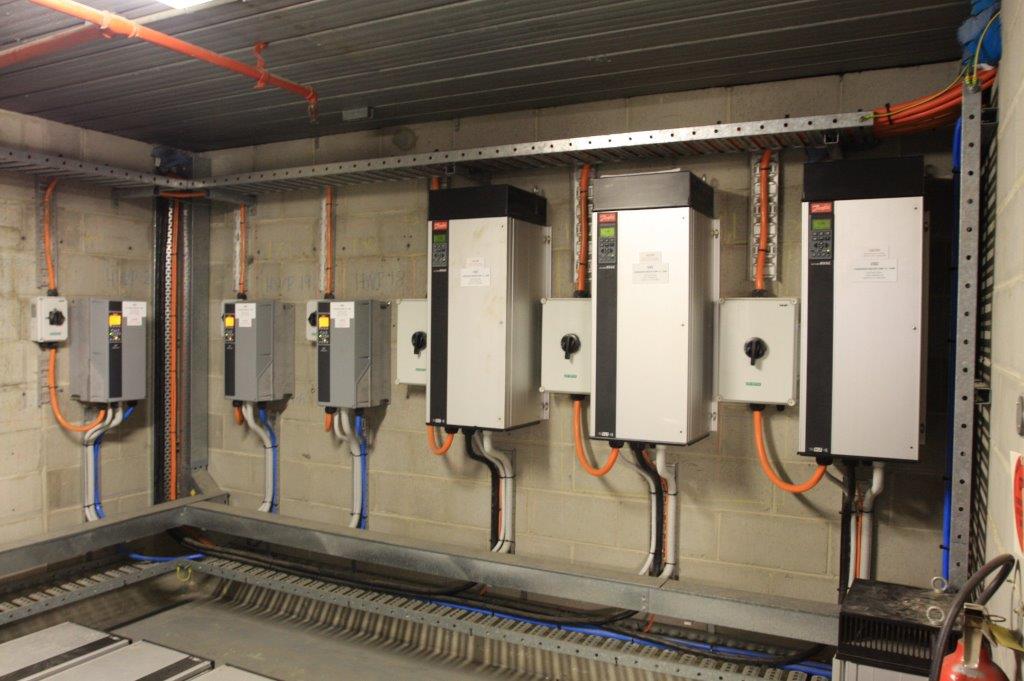201 Elizabeth St, Sydney, Electrical Switchboard Upgrade Project
This Upgrade involved the Design, Construction and Installation of Electrical Main Switchboards and Mechanical Switchboards, including integration with the buildings existing BMCS, Fire and Emergency Systems. All works were within an existing, occupied, 40 story Commercial Tower in Sydney’s CBD. Due to some services requiring 24/7 operation, there was meticulous planning through out the project to minimise disruption to the Buildings Tenants, Owners, Stakeholders and Operating Service’s.
Ryan Wilks had to put immense effort into the investigation of the existing electrical infrastructure within the building not only to complete a detailed testing and verification of the existing 1970’s cabling reticulation but also to design and plan strategies for the staged electrical switch board cutovers of the existing Main Switch Boards within the same restrictive and difficulty accessible Mezzanines Main Switch Board Room space.. The New Main Switchboards were designed to be integrated in a series of staged shutdowns, over a 5 month period. As a result of our detailed investigation, Ryan Wilks were awarded additional works in rectifying no-compliant electrical services and the upgrade of the a main chiller starter control
Due to the restricted access on site, specialist contractors such as, Crane Trucks, Riggers, Hazardous Substances Removalists, structural lifting beams and pathways were used, to facilitate the delivery and removal of all replacement and existing Switchboards over numerous stage out-of-hour shift works.
PROJECT HIGHTLIGHTS
Stage 1: Relocation of 30 existing Variable Speed Drives (VSDs) within the switch room locally at their associated equipment to make room for a new Mechanical Switch Board and final cutover of mechanical services. Works were completed over numerous out-of-hour cutover works and rotating shifts, the building’s air conditioning plant and Electrical services were fully maintained for the duration of these works. The adjacent and redundanct existing Mechanical switch board was then dismantled and removed from site.
Stage 2: Supply and Installation of 2 off 3200amp Service Protection Devices (SPDs) within the existing switch room. The Supply Authority was engaged to shut down the building allowing for the cutting in of two new SPDs to the existing consumer mains bus duct with new temporary cabling supplying the existing MSB1 and MSB2 via the new SPD
Stage 3: The New MSB 1 was installed in the position of the removed existing Mechanical Board. MSB1 supplies all House services and Emergency System supplies. Cabling was run on new trays in preparation for a major shut down over a single weekend. Rotating shifts completed over 40 existing submains and subcircuit cutovers to the new MSB1 in both cabling and MIMs type terminations. These works enabled the demolition and removal from site of existing MSB1.
Stage 4: The New MSB 2 was installed in the position of the existing MSB1. MSB2 services all of the rising Tennant Supplies in the Building. Similarly to MSB1 there was containment and cabling installed to extend the existing mains to their new positions using numerous cable and MIMs link box’s for over 20 sets of submains, all cut over on a single weekend. Due to the configurations of the existing rising mains being linked and Tee’d off on each level, dedicated teams were deployed to completed the disconnection and reconnection of cabling at each level, enabling final testing and commissioning of the rising mains. every service, locally and in the Field. These works allowed the demolition and removal of existing MSB 2 and 2A.
Due to the technical, complexity of the project, it was with great satisfaction that were able to formulate a polished, well crafted project for our client, with minimal disruption to the day to day operations of this high rise commercial building.
Value $ 1.3mil

