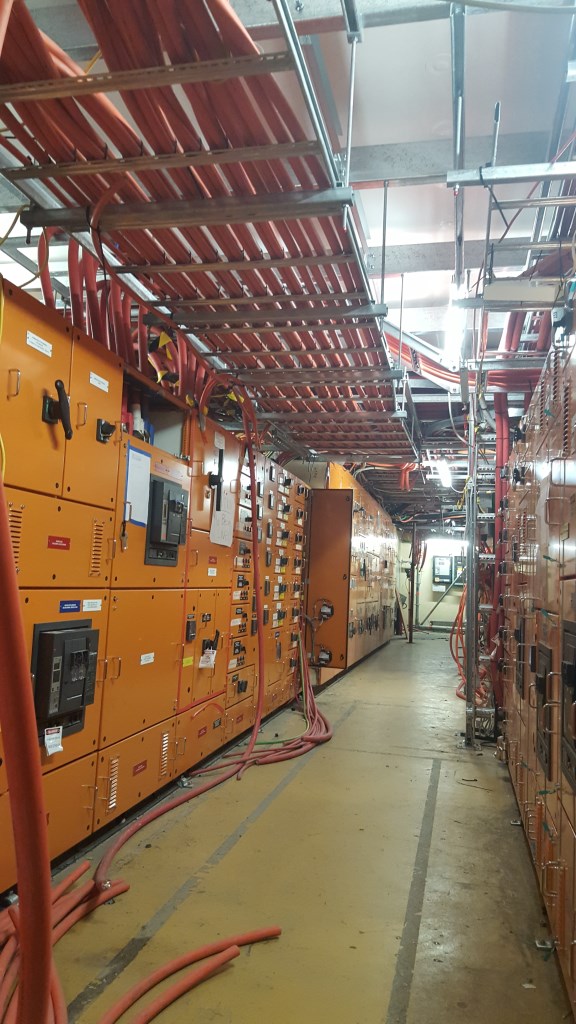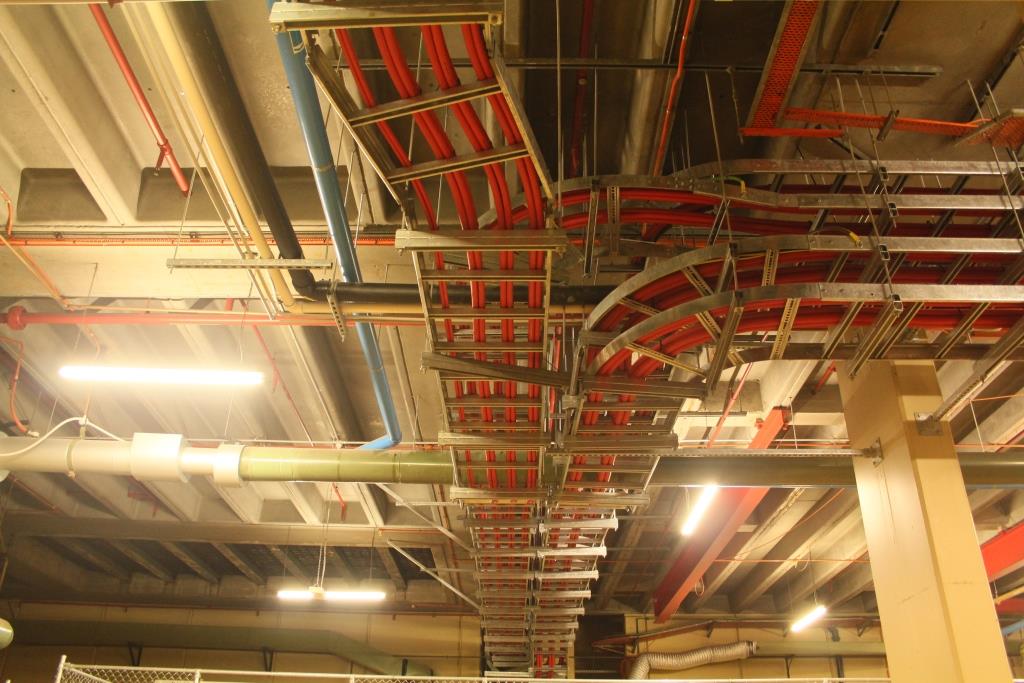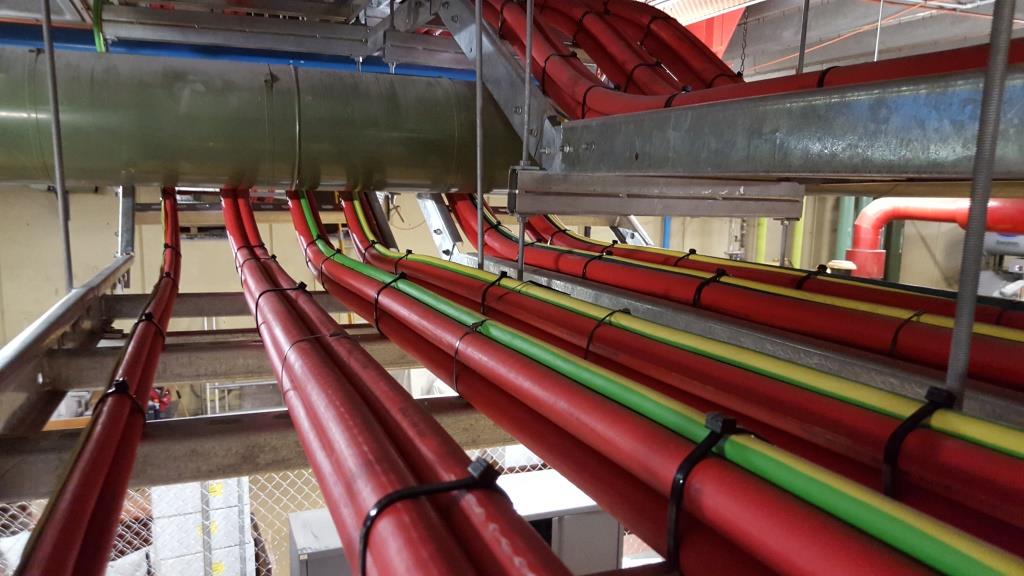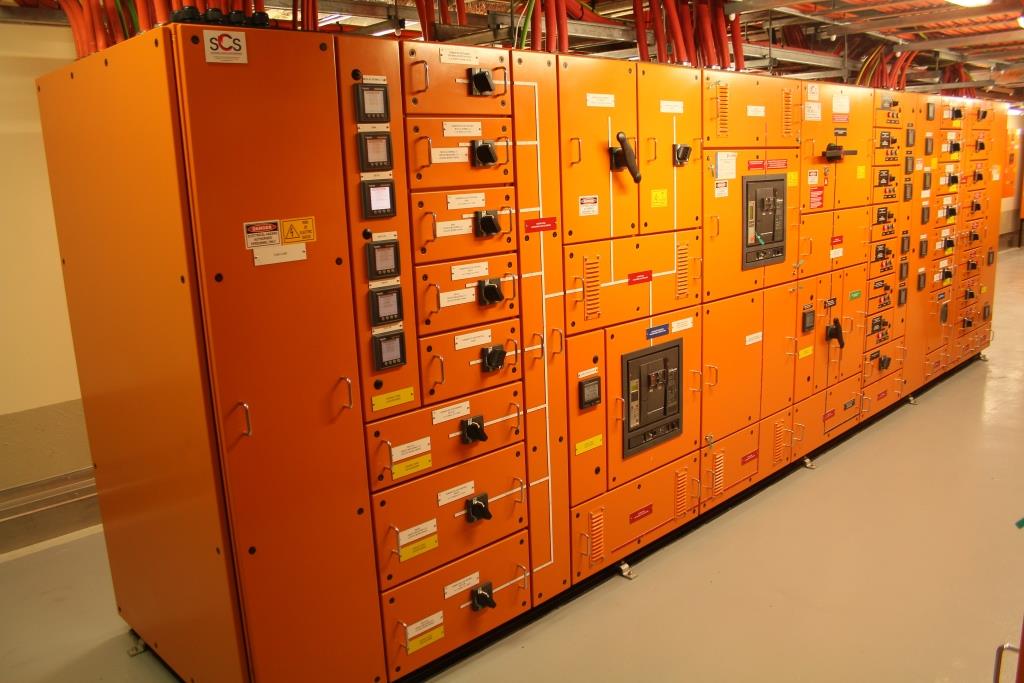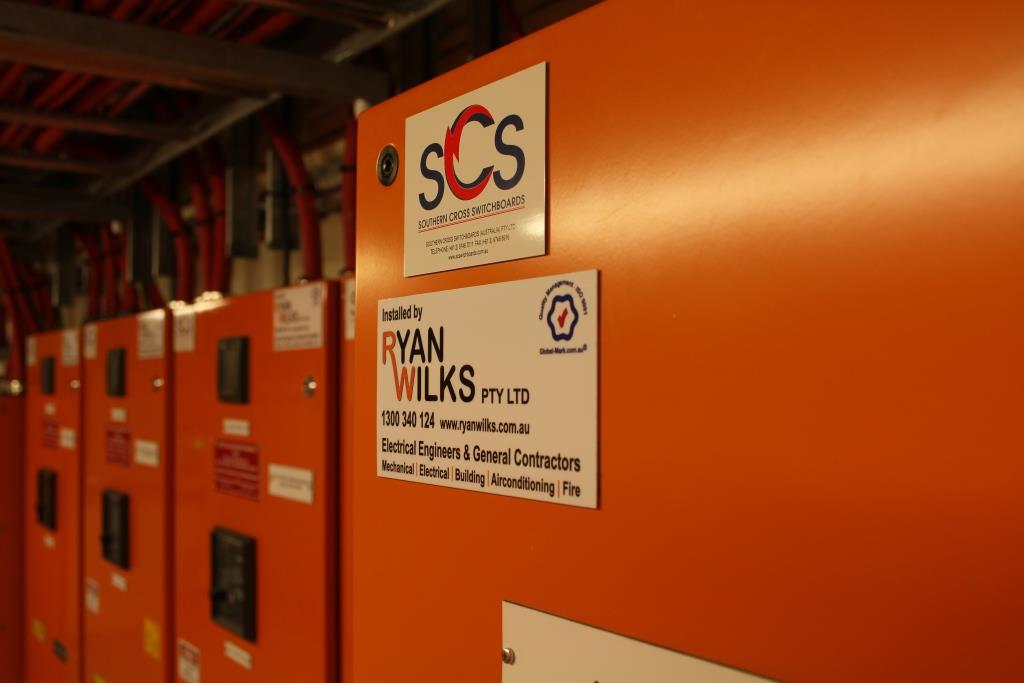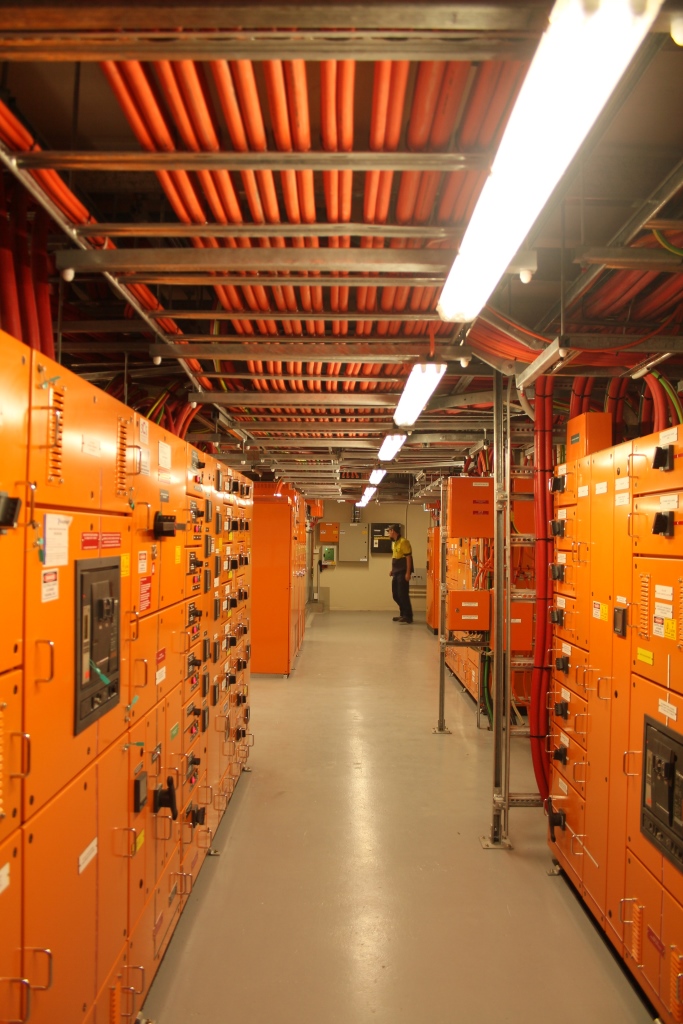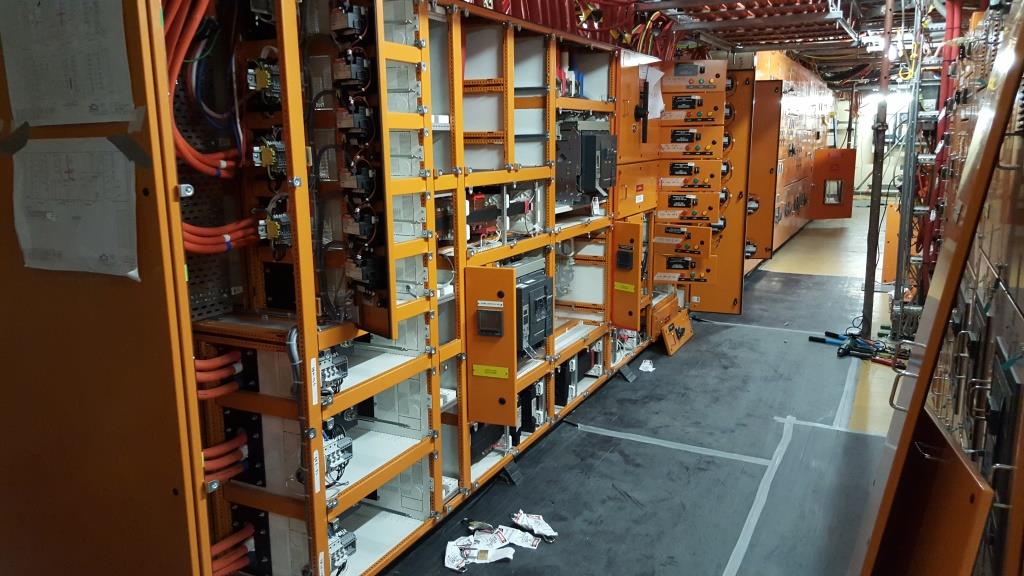NSW Parliament House – MSB Upgrade
NSW Parliament House project was driven by the following factors:
- The electrical infrastructure to the facility was at the end of its lifecycle.
- Unchanged since 1974.
- Recent operational switchboard issues.
The electrical distribution system in the NSW Parliament House is comprised of a mixed suite of electrical components assembled for the purpose of providing electrical services to NSW Parliament House and adjoining facilities. The project involved the survey, design and construction of the Electrical reticulation supply system.
The project survey works encompassed a detailed assessment of the integrity of the building’s entire electrical infrastructure form end to end, including visual, detailed testing of all the circuits, generator feasibility assessment and report documentation for integration into the design.
PROJECT HIGHLIGHTS
Ryan Wilks completed a detailed design for the replacement of the services in the main switch room, supplies to essential mechanical services and NSW State Library which incorporated:
- Electrical reticulation.
- Fire rated containment systems.
- Waterproofing for the surrounding areas of the building integrity.
- Structural design.
- Seismic design.
- Mechanical design.
- Discrimination review of the entire site.
Ryan Wilks also had a independent third party review of the electrical design completed as an additional control measure and added safety in design. This design also included the use of Revit 3D modelling for detailed service integration.
The work scope included the following:
- A complete survey of the existing buildings electrical reticulation.
- A complete electrical design.
- Construction of 3 new Main switchboard’s with increased capacity and flexibility.
- Installation 11 new submain ATS’s supplying business critical services.
- Modifications to the existing power factor correction and new power factor correction.
- Installation of new consumer mains.
- Installation of new submains to the central plant mechanical switchboards and to the State Library MSB.
- Installation of new cable trays and ladders and cable management.
- Supply and installation of a new energy metering system for continued efficiency monitoring and future complete system integration.
- Modifications to the existing co-generation unit.
- Modification works within existing main switchboard to enable installation of new main switchboard and connection to the existing services.
- Staged Waterproofing of the existing main switch room, sounding risers and area’s and above substation.
Throughout the project, Ryan Wilks had to replace the entire Main Switchroom in a staged process to ensure the facility maintained operation. This also included waterproofing the entire Switchroom inline with staged access opportunity’s with the switchboard replacement. This involved a great deal of detailed planning and risk mitigation work associated with injecting water into the roof of an operational Switchroom.
The skilled project team where able to successfully complete the project with the high level of skill and flexibility required to maintain an iconic facility’s integrity throughout the entire project. This project illustrates Ryan Wilks ability to engineer tailored solutions in a wide variety of project environments to meet our clients budget and timeframe without sacrificing safety and quality.
The Ryan Wilks team enjoyed this project and opportunity’s that it provided for further professional development of its highly skilled team. It provided for further on the job training and upskilling, to ensure that Ryan Wilks will have the ability to continue to provide this high level of performance in the future.

