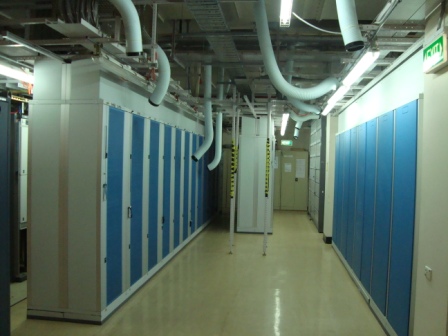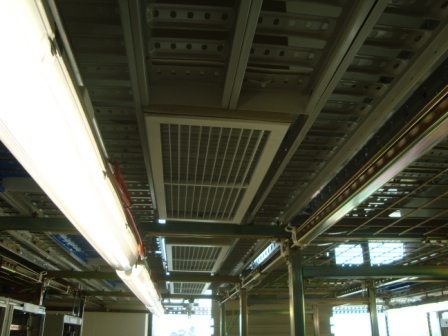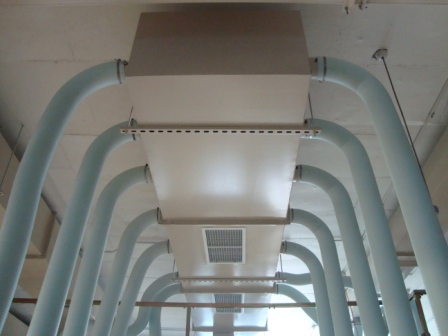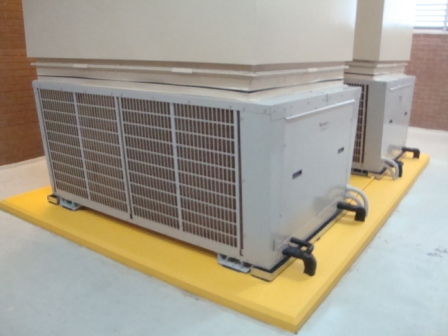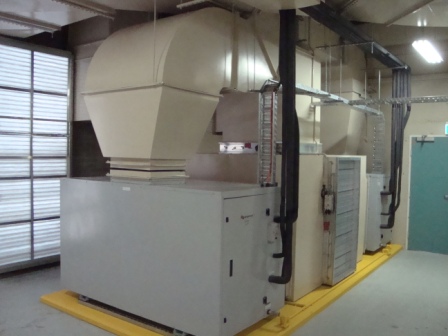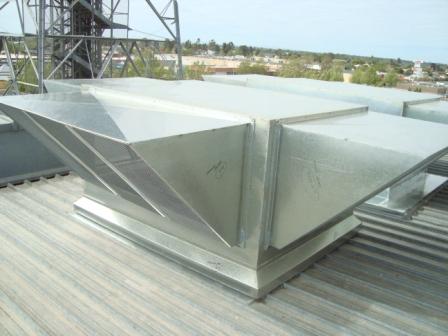Shepparton Telecommunications facility – HVAC Upgrade
With the growing demand in the Telecommunications industry and the ever improving technology there is a need to upgrade Air-connditioning systems across the state and the country.
The current technology equipment such as “Blade” servers provide a windfall for their clients as they occupy the same physical size and rack space requirements of there older contemporaries but provide a vast increase in processing capabilities which enables greater periodicity from the existing floor space.
This greater efficiency however does come at a cost as these latest servers produce a lot more heat and therefore require considerably more cooling.
At the Shepparton Telecommunications facility a section of the operational Second floor area was stripped out and earmarked for the installation of the latest telecommunication equipment as such required an upgrade of the HVAC ( heating ventilation air conditioning ) systems.
Ryan Wilks were engaged as head contractors on this project for the HVAC upgrade. The works not only entailed upgrading of the air conditioning systems but associated builders works, modifications to fire systems, AMS alarms and controls (BMCS).
PROJECT HIGHLIGHTS
The works consisted of the development andthen installation of consultant’s concept drawings and involved extensive planning, co-ordination and a precise execution of the installation processes and timing to complete the works within the operational exchange environment with no interruption to the day to day operations of the facility or the occupants and to complete the works on time, within budget and more importantly meet, or exceeded the clients expectations.
Being an operational facility, the Shepparton upgrade provided a number of difficult challenges to be overcome, none more so than the need to cut new penetrations through the level 2 data area floor. The new penetrations were adjacent existing working telecommunication equipment. After careful planning and installation of temporary dust screens the penetrations were cut in an efficient, effective and safe manner . It can be recalled that a member of the clients team was so impressed in stating that “it was amazing to witness such work being performed in a way as to not effect the daily operational activities of the building, and a refreshing change to have a contractor on board who shows as much respect for our equipment as they do”
The HVAC upgrade consisted of the installation of two new Temperzone 95kw Split air conditioning units (N + 1 configuration), which were installed in the Level 1 plant room with the condensers located in a in remote condenser area on the opposite side of the building connected by new refrigerant pipe work that was run through the Level 1 ceiling space, the occupied lift lobby, corridors and lunch room to connect the units. The building works involved the removal and re-instatement of ceilings and ceiling tiles, new wall penetrations, new roof penetrations for the condenser discharge and the installation of new plinths. In addition a new outside air intake penetration was cut within the plant room brick facade and a new weatherproof louvre installed.
Within the main plant room existing supply and return ducts were relocated and modified to allow the installation of new air conditioning duct work to feed the Level 2 data area above. This duct was installed through the floor into the Level 2 exchange area and above the existing telecommunications super structure. The new supply and exhaust ducts were coordinated around existing ducts and cable trays as well as the available space. New outlets were installed within openings in the superstructure in the aisles between the equipment racks. Supply air grilles were installed in one aisle, then a row of return air grilles and another row of supply air grilles to suit the “hot aisle /cold aisle” rack design principle. All the new equipment within the new racks will be installed so that the hot air is blown from the back of two opposite equipment rows into one common aisle for extraction. The cold air is then supplied to the opposite side of the equipment racks so that it can be drawn through the equipment to provide more efficient cooling as there is little mixing of the cold and warm air as in a conventional open plan air conditioning system.
A new mechanical switchboard which incorporated Innotech stand alone controls was installed to supply the two new air conditioning units. Due to the sensitive nature of the equipment being served the new units were installed in a Duty / Standby configuration. One unit is designed to operate and provide the cooling load whilst the other unit is on standby (N + 1 configuration). Every seven (7) days the Innotech controller swaps over the duty and standby units to efficiently utilise both units. In the event of an unforeseen fault with the duty unit the Innotech controller will automatically start the standby unit and continue to provide air conditioning to the sensitive telecommunications equipment which services a large section of north western rural Victoria. The two new units were also configured with an economy cycle to utilise cool outside air when available to provide energy efficient “free cooling” in today’s environmentally conscious world.
In addition existing fire systems such as VESDA, smoke and heat detectors were upgraded and modified to suit the new installation. New AMS alarms were also installed and incorporated into the base building system.
The complexities of the Shepparton installation were of little challenge for Ryan Wilks with our extensive experience in working within high risk operational telecommunication infrastructure. We were able to successfully complete the to the most professional standard, below budget and on time
Value $450k

