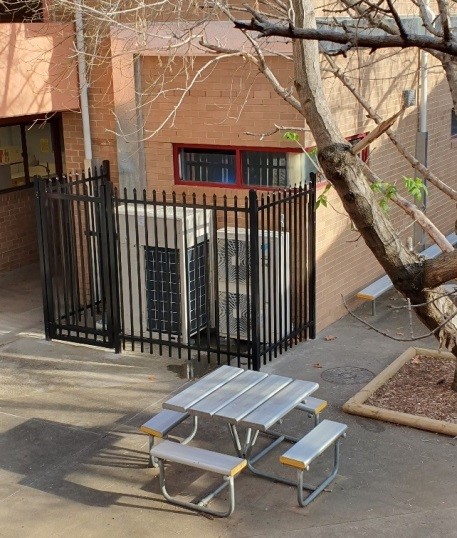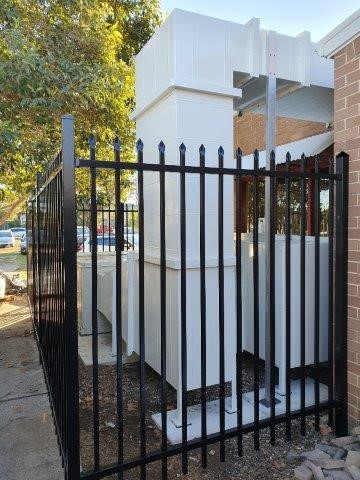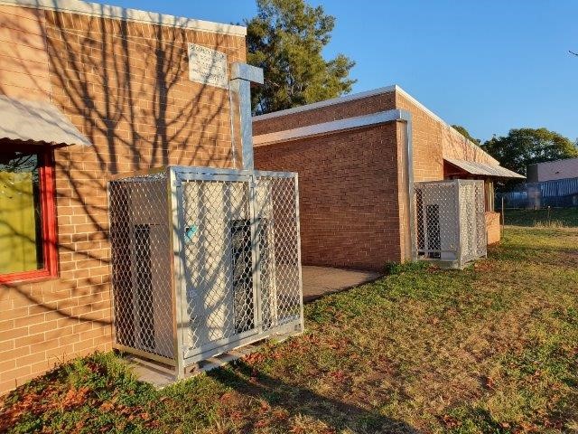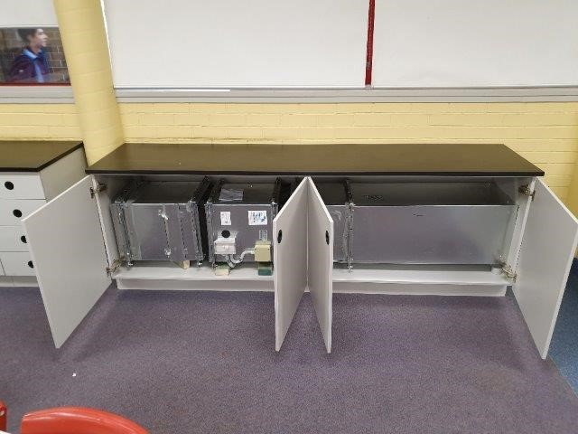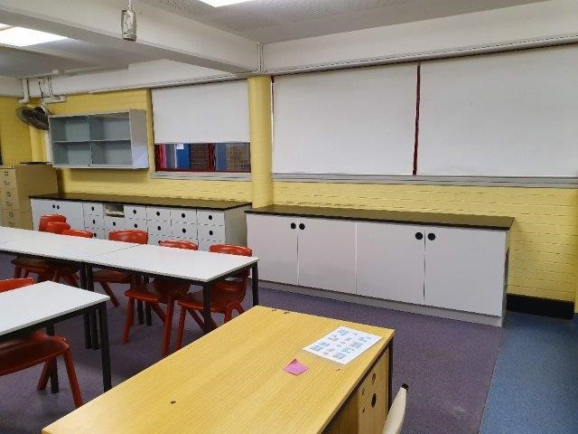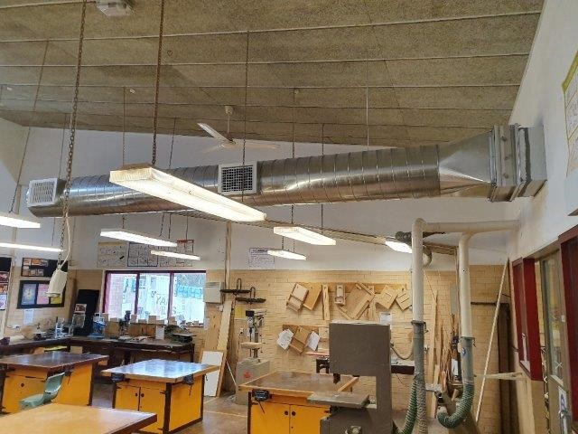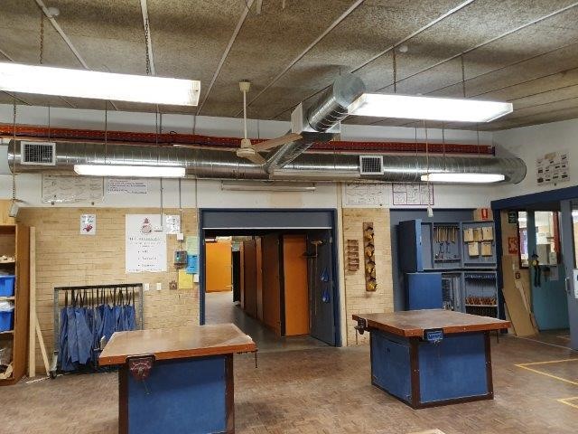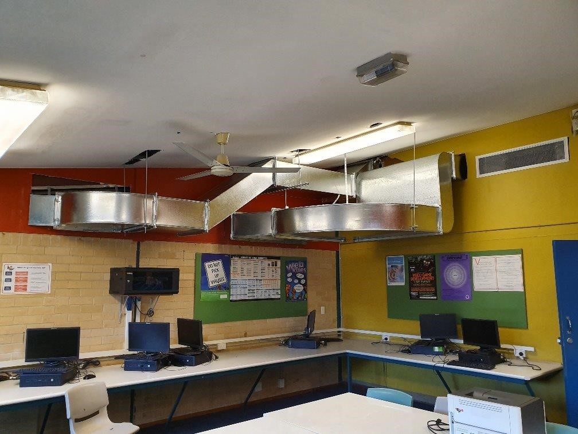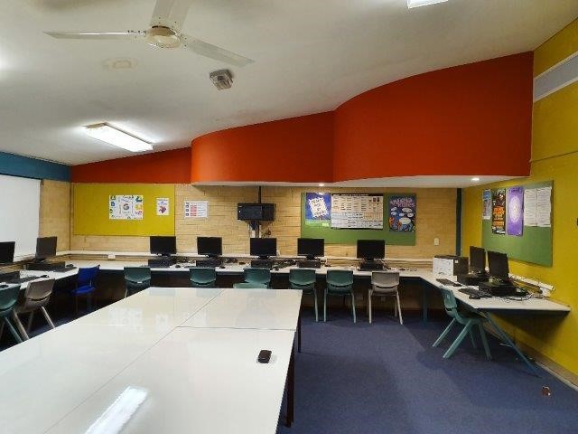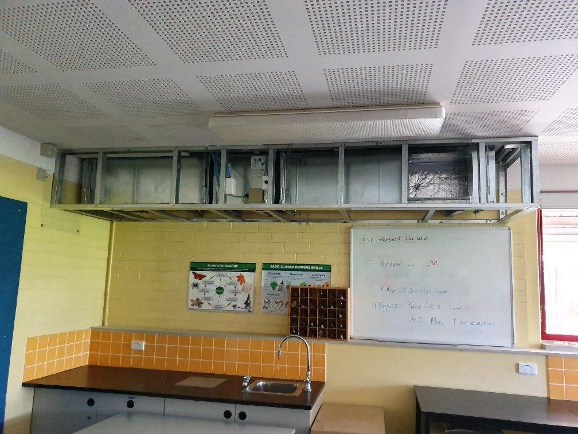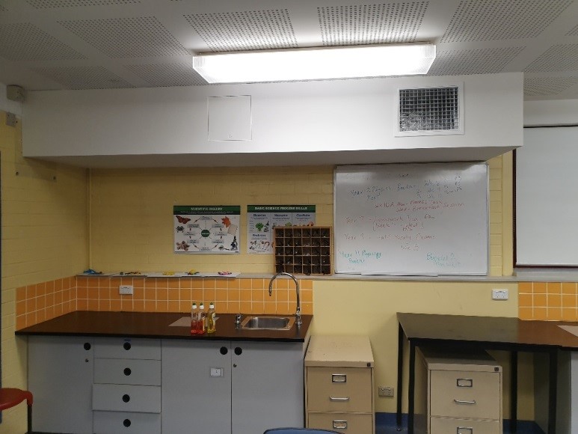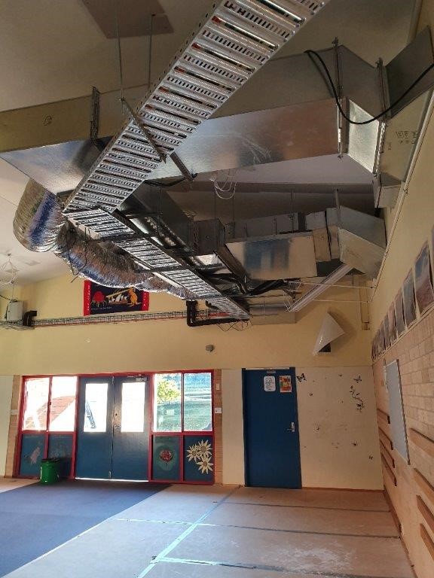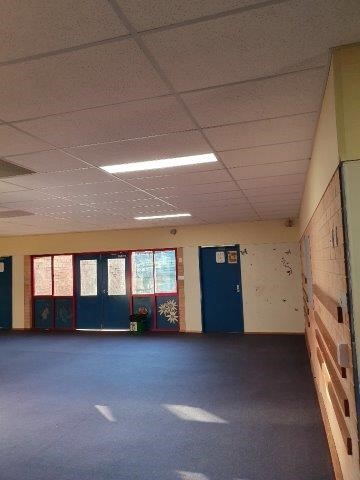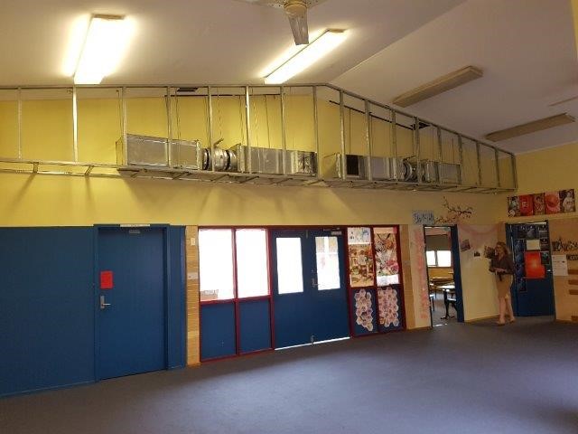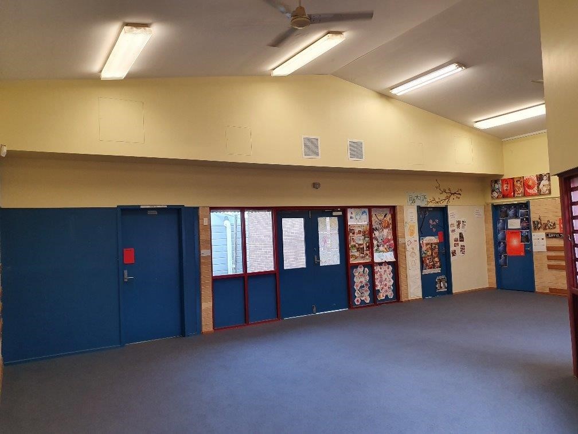Jamison High School – Cooler Classrooms Project
Ryan Wilks completed the air conditioning installation on this project at Jamison High School in May 2019 as part of the NSW Governments Cooler Classrooms Program – Thermal Comfort Indoor Air Quality Works
PROJECT HIGHLIGHTS
The works involved the installation of new split type air conditioning systems and fresh air fans within a total of 65 classrooms, as well as replacing the existing Library air conditioning unit.
Whilst each project poses its own challenges and obstacles, this project included the additional challenges of working around the day to day operations of the school and the students resulting in much of the works being undertaken out of hours.
The different types of class rooms also posed their own challenges. What worked in general teaching classrooms, didn’t necessarily work in the arts rooms, the lab’s or in the workshop’s areas
We are pleased to say that with support from the Principal and the Department we were able to develop specific designs for each of these areas.
The original intent for the main classrooms was to install the new air conditioning and ventilation systems within a large bulkhead at the front of each room above the white boards. As part of our design review process we proposed to remove the equipment, and more importantly the noise generated by the equipment, and the large bulky bulkheads from within the classrooms and install the new air conditioning systems within the common corridor area outside the rooms, hidden behind a new and modern suspended tiled system bulkhead.
This solution removed the noise source from the room, removed the ugly bulkhead and made serviceability a lot easier. Most importantly this design provided a better learning environment for the students. We are pleased to say that this solution (initiative) was adopted on other Cooler Classroom projects by the Department.
In other areas the new fresh fans and ductwork have been located within bulkheads constructed in the corridor areas. These bulkheads have been installed to blend in with the existing corridor walls and in many instances the angles of the walls, and ceilings. Existing colour themes have been maintained which has assisted the new works to blend in, it looks like it has always been there.
In the lab areas we had two rooms that were nearly all windows. In these rooms we came up with the unique solution to hide the fans and ductwork in new cupboards. We ordered and installed new cupboards to match the existing ones and then mounted the fans and ductwork within the cupboards.
The most positive comments we can make and have received about our installation works is that you cant see them, you don’t know that they are there, which is exactly how we planned it.
In the Workshop area, and in the Arts rooms the industrial feel of the areas has been reinforced by the installation of exposed spiral ductwork, and exposed cable tray and lids for cabling and pipework.
A new mechanical control panel has been installed in each classrooms. In keeping with the “blending in” we installed panels in white, grey and light blue powder coat to match the existing walls and panels.
To support the new air conditioning upgrade a total of seven (7) new MCC / MSB panels were installed to replace existing, along with new sub main cabling. The existing Main Switchboard was also extended and a new 60 kw solar installation was installed. This project really emphasised Ryan Wilks ability to carry out all of the trade disciplines we are known to possess.
Value $ 3.5mil

